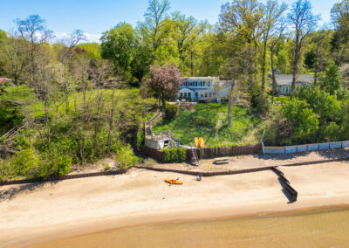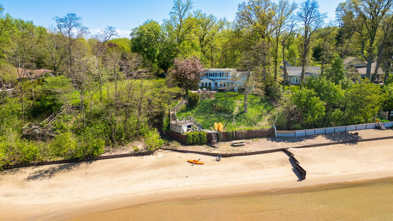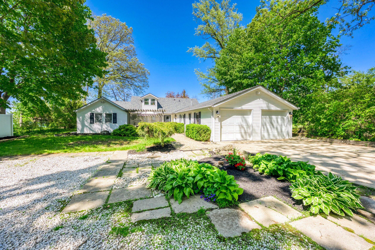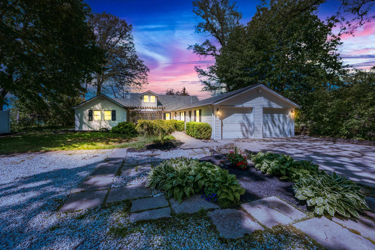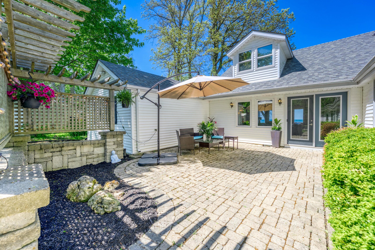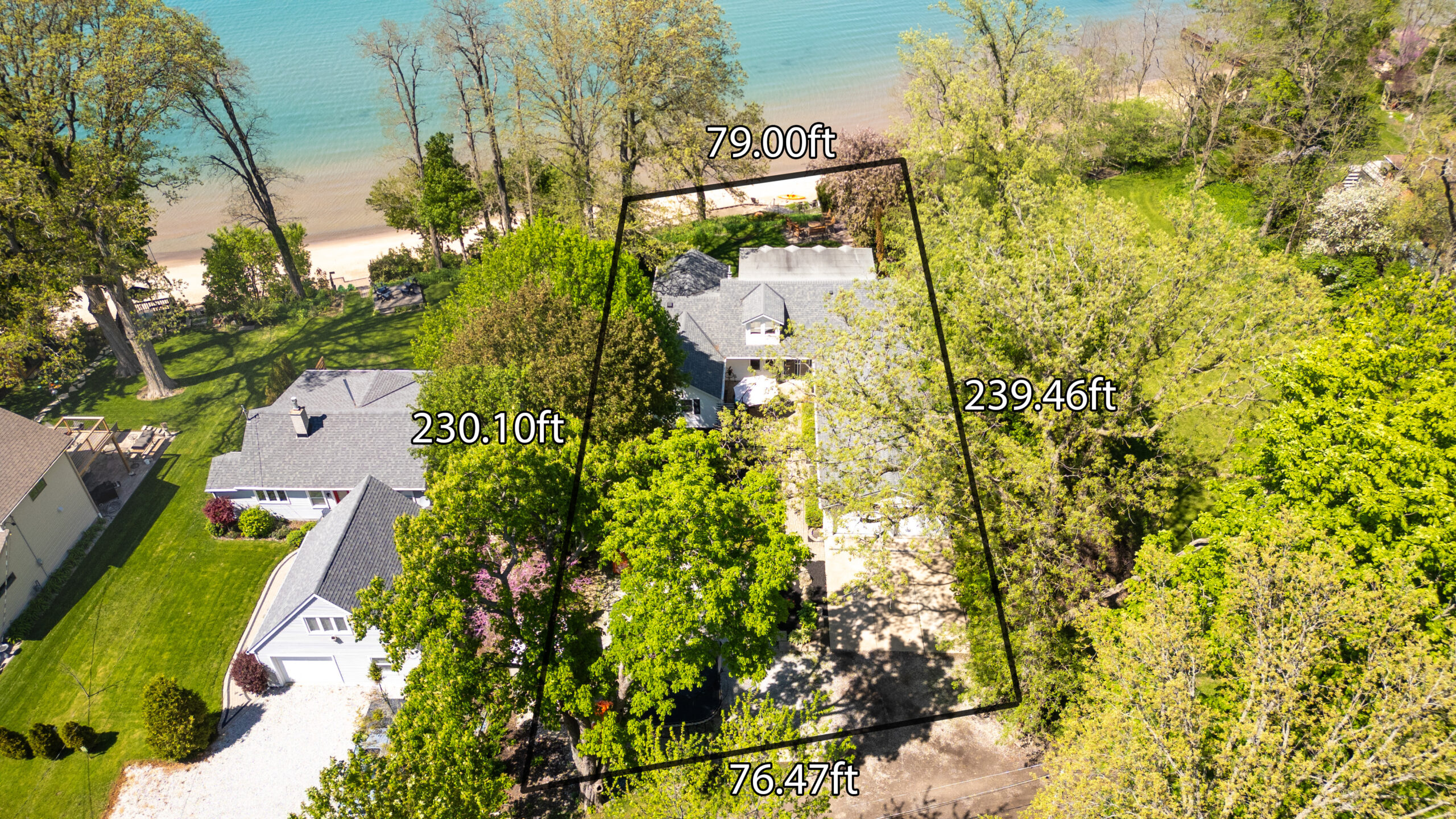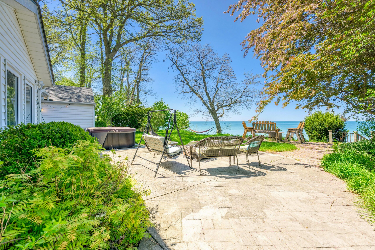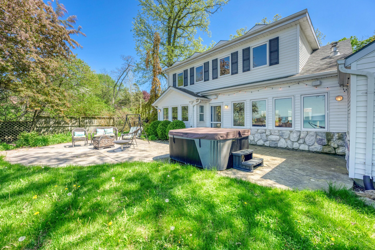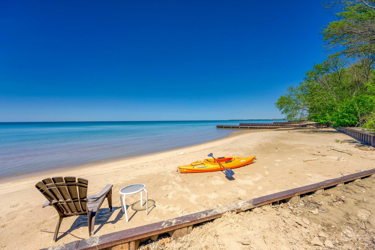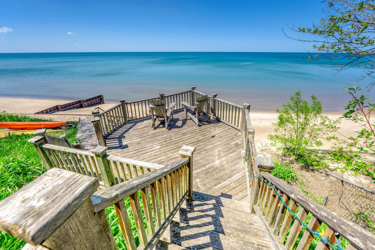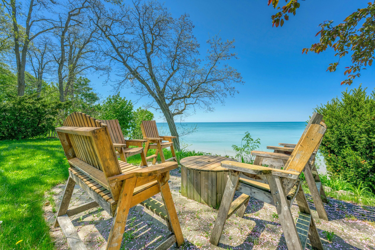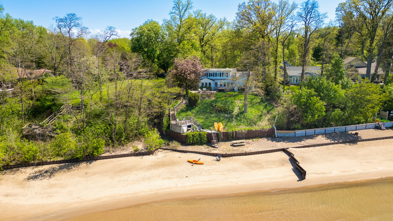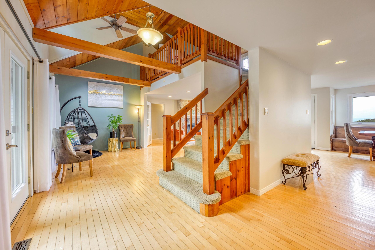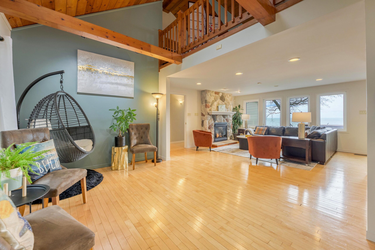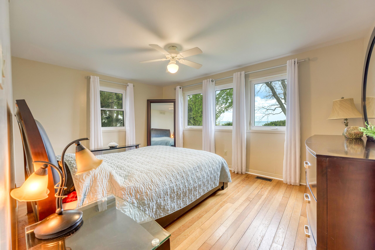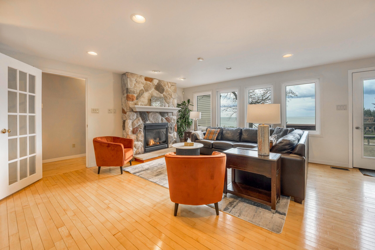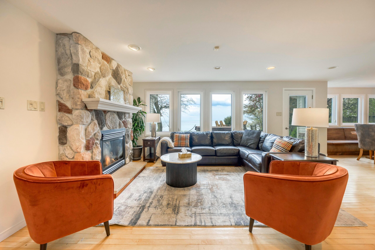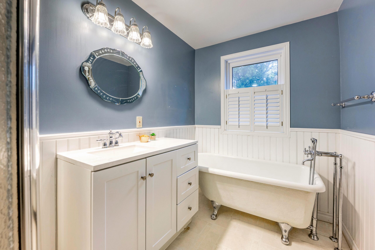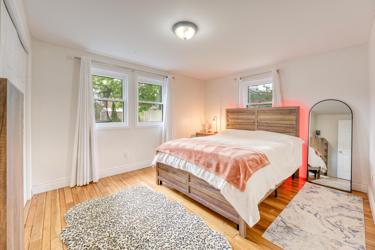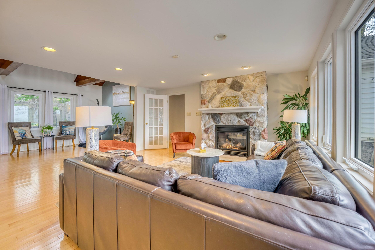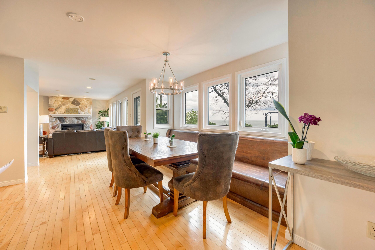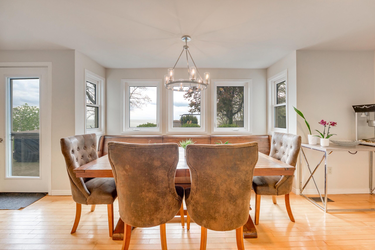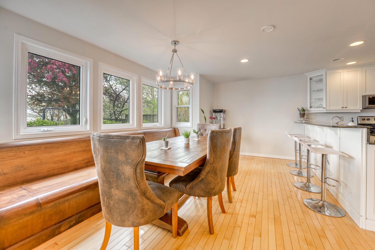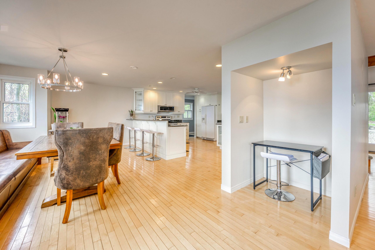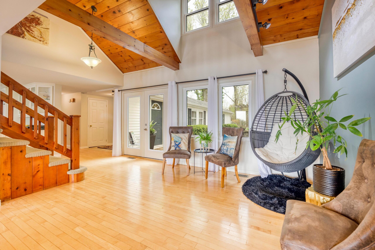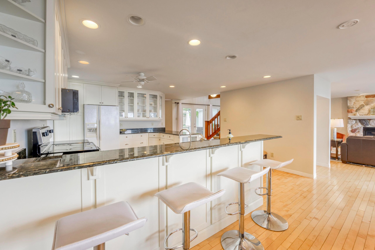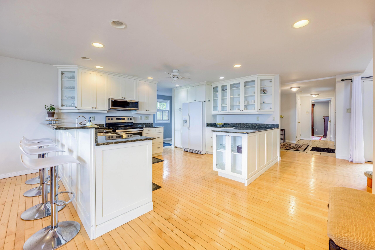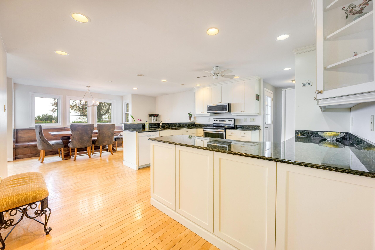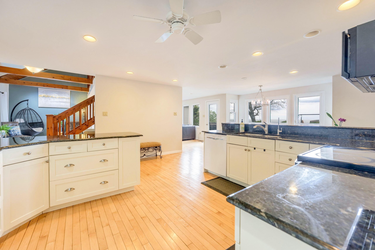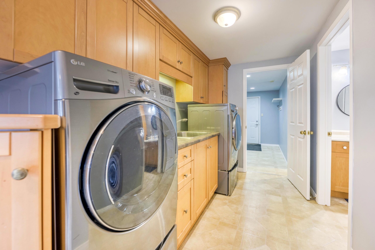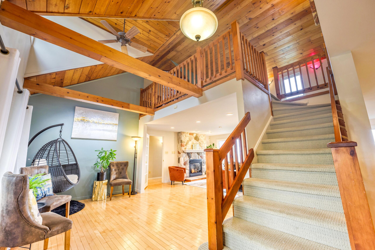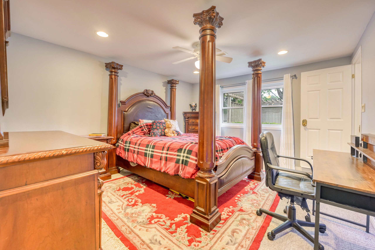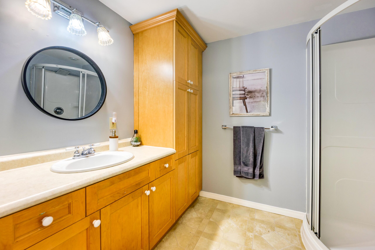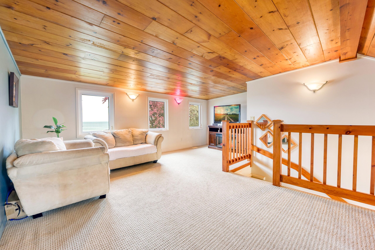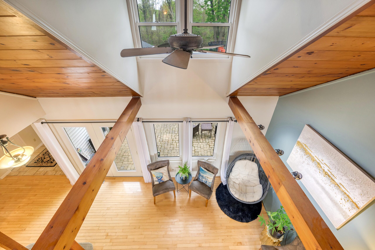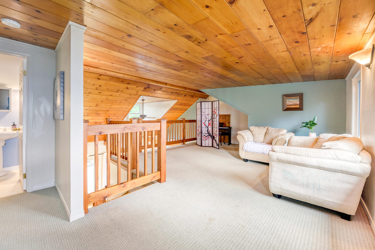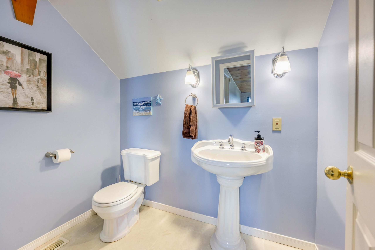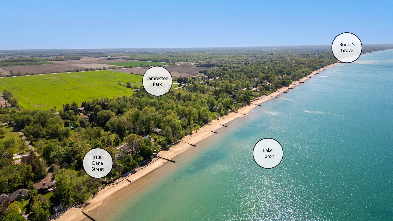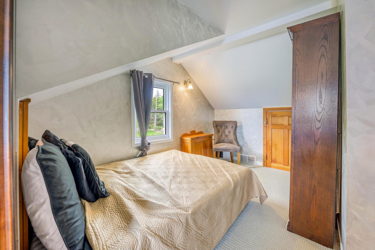PHOTOS +
VIDEO +
FEATURES +
FLOOR PLANS +
LOCATION +
CONTACT +
LAKEFRONT
OFFERED AT: $1,850,000
1386 Dana Street, Camlachie
Wake up to the gentle sound of waves hitting the shore in this charming lakefront retreat on 75ft of stunning shoreline overlooking the crystal blue waters of Lake Huron. Tucked away on a private road, surrounded by mature trees, sits a beautifully crafted beach house with coastal inspired design & wall to wall windows showcasing remarkable sunsets over the water. From the courtyard you are welcomed through double doors to an inviting, character filled space. Sun streams in from the many windows highlighting the warm wood beams, staircase railing, wood clad vaulted ceilings & natural toned hardwood flrs. Featuring ~3,000 sq.ft. of living space, this thoughtfully designed home offers 4 bedrms & 3 full bathrms on the main floor. The loft/mezzanine boasts a 5th bedrm, 1/2 bathrm & flexible living space where you could set up a cozy reading nook, creative artist studio, home office or all of the above. At the heart of the home lies the open-concept living area with a stone surround gas fireplace, spacious kitchen with breakfast bar & a built-in dining nook. Imagine the fun gathering as everyone sits down to dinner with the lake as your backdrop. Sliding doors from the main living area provides for a seamless flow between indoors & outdoors. Stepping outside to the gorgeous backyard, your choice of where to relax are many – be it on the stone patio with hot tub, down on the deck overlooking your private beach or sunbathing on the sand at the water’s edge.
VIDEO
INTERIOR FEATURES

5 BEDROOMS

4 BATHROOMS

~ 3,000 SQ FT

COASTAL DESIGN

GAS FIREPLACE

LAUNDRY ROOM

HARDWOOD

LOFT/MEZZANINE
![]()
VAULTED CEILING

DINING NOOK

SECOND ENTRANCE

WALL TO WALL WINDOWS

SOLID WOOD RAILINGS
![]()
BREAKFAST BAR
![]()
W/I CLOSET (PRIM. BED)
EXTERIOR FEATURES

WATERFRONT

PRIVATE BEACH

HOT TUB
![]()
DOUBLE GARAGE

LANDSCAPED

6+ PARKING

PATIOS

RAISED DECK

OUTDOOR H/C SHOWER

DOUBLE SEAWALL
INTERIOR FEATURES

5 BEDROOMS

4 BATHROOMS

~ 3000 SQ FT

COASTAL DESIGN

GAS FIREPLACE

LAUNDRY ROOM

HARDWOOF FLOORS

LOFT/MEZZANINE
![]()
VAULTED CEILING

DINING NOOK

SECOND ENTRANCE

WALL TO WALL WINDOWS
![]()
BREAKFAST BAR

SOLID WOOD RAILINGS
![]()
W/I CLOSET (PRIMARY)
EXTERIOR FEATURES

WATERFRONT

PERSONAL BEACH

HOT TUB
![]()
DOUBLE CAR GARAGE

LANDSCAPED

PATIOS & RAISED DECK

OUTDOOR SHOWER

DOUBLE SEAWALL

6+ PARKING SPOTS
![]()
LOCATION
3186 Dana St., Camlachie
Although you feel far away from it all, restaurants, schools, the IGA for groceries and Timmies for your morning coffe run are all near by. The close-knit community of Bright’s Grove is just a bike ride away. Enjoy paddle boarding, kayaking and boating on the lake – or stay on land with tennis & pickleball courts nearby as well as walking and biking trails. Sarnia is only ~20mins away and London is about 1hr away.
Google Maps Link
![]()
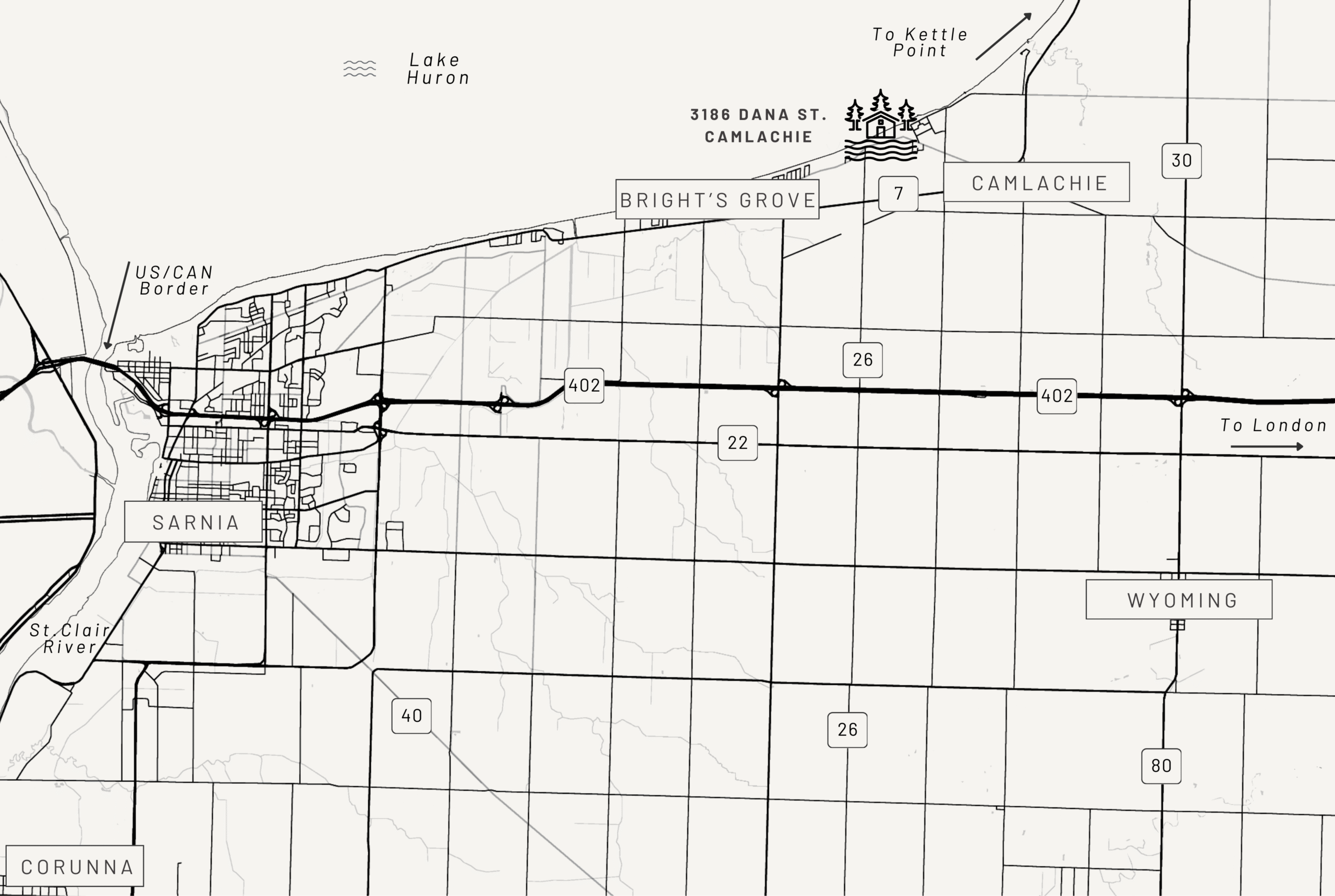
![]()
LOCATION
3186 Dana St., Camlachie
Although you feel far away from it all, restaurants, schools, the IGA for groceries and Timmies for your morning coffe run are all near by. The close-knit community of Bright’s Grove is just a bike ride away. Enjoy paddle boarding, kayaking and boating on the lake – or stay on land with tennis & pickleball courts nearby as well as walking and biking trails. Sarnia is only ~20mins away and London is about 1hr away.
Google Maps Link
![]()

Contacts Us



AIMEE WESSON
Sales Representative

JOHN PAUL GULBIS
Broker

AIMEE WESSON
Sales Representative

JOHN PAUL GULBIS
Broker
